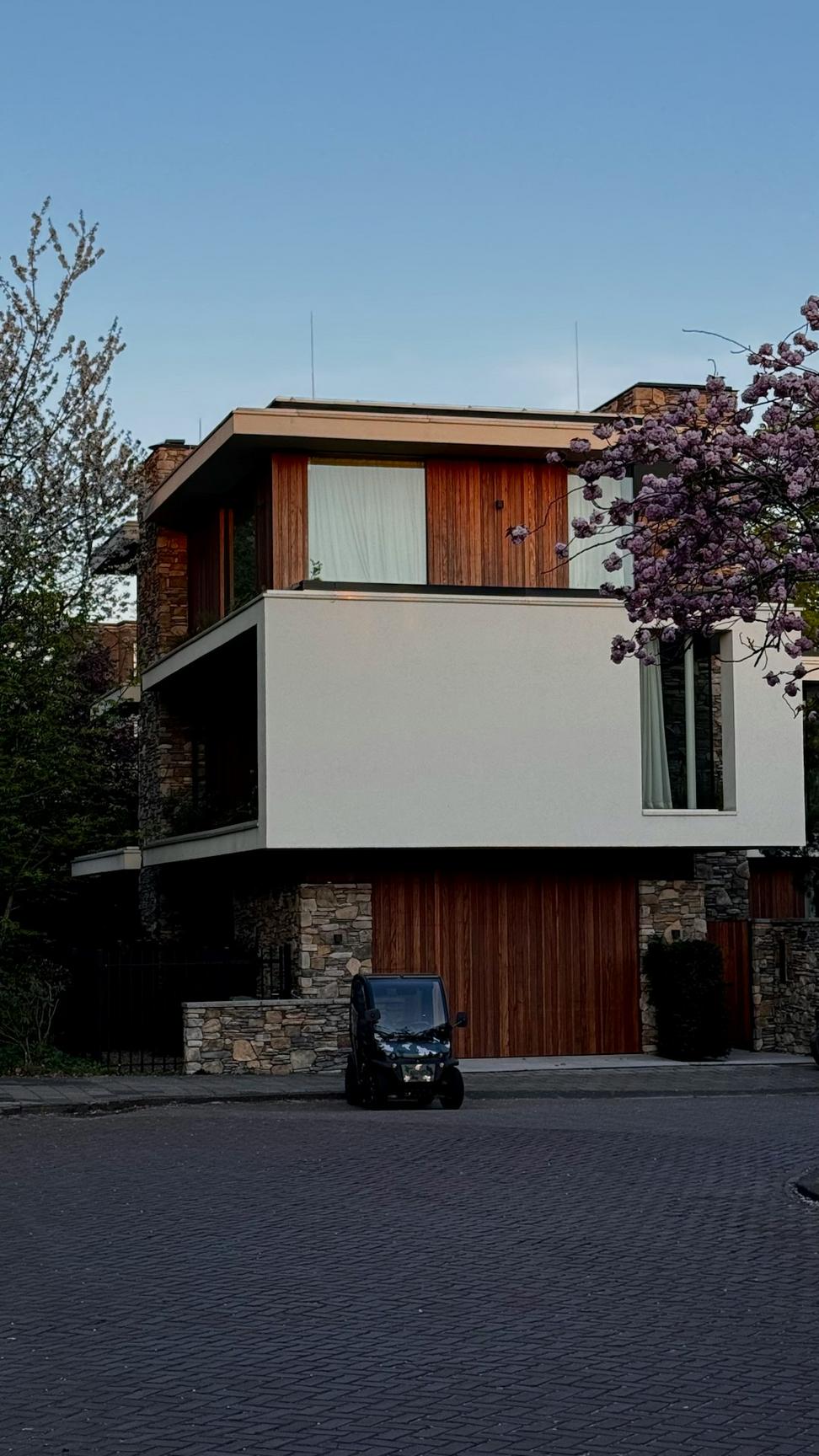
Lakefront Contemporary Home
A stunning 4,500 sq ft contemporary home featuring floor-to-ceiling windows and seamless indoor-outdoor living spaces overlooking the lake.
Residential Homes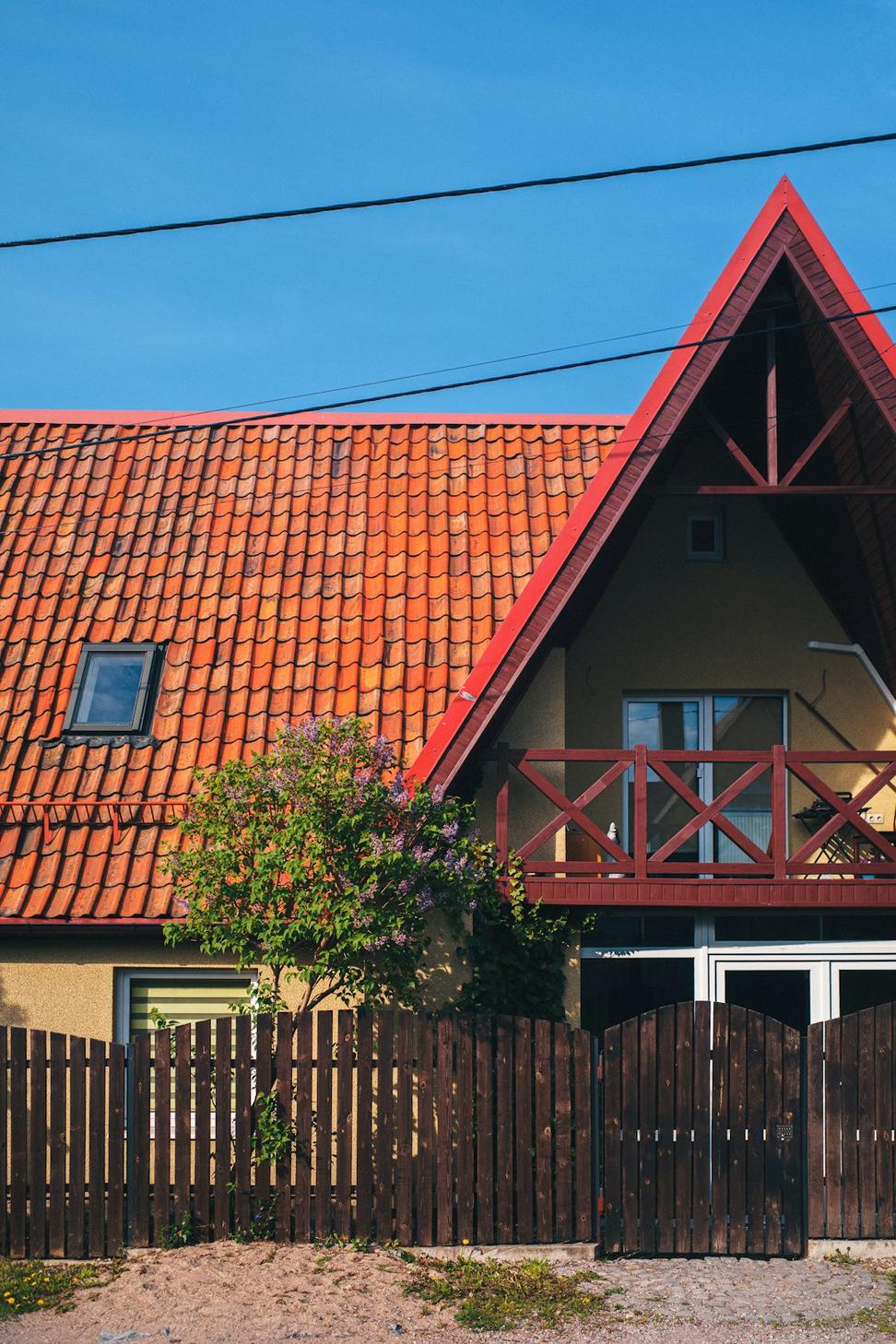
Urban Family Residence
A thoughtfully designed family home in downtown Toronto, balancing privacy with natural light through innovative spatial arrangements.
Residential Homes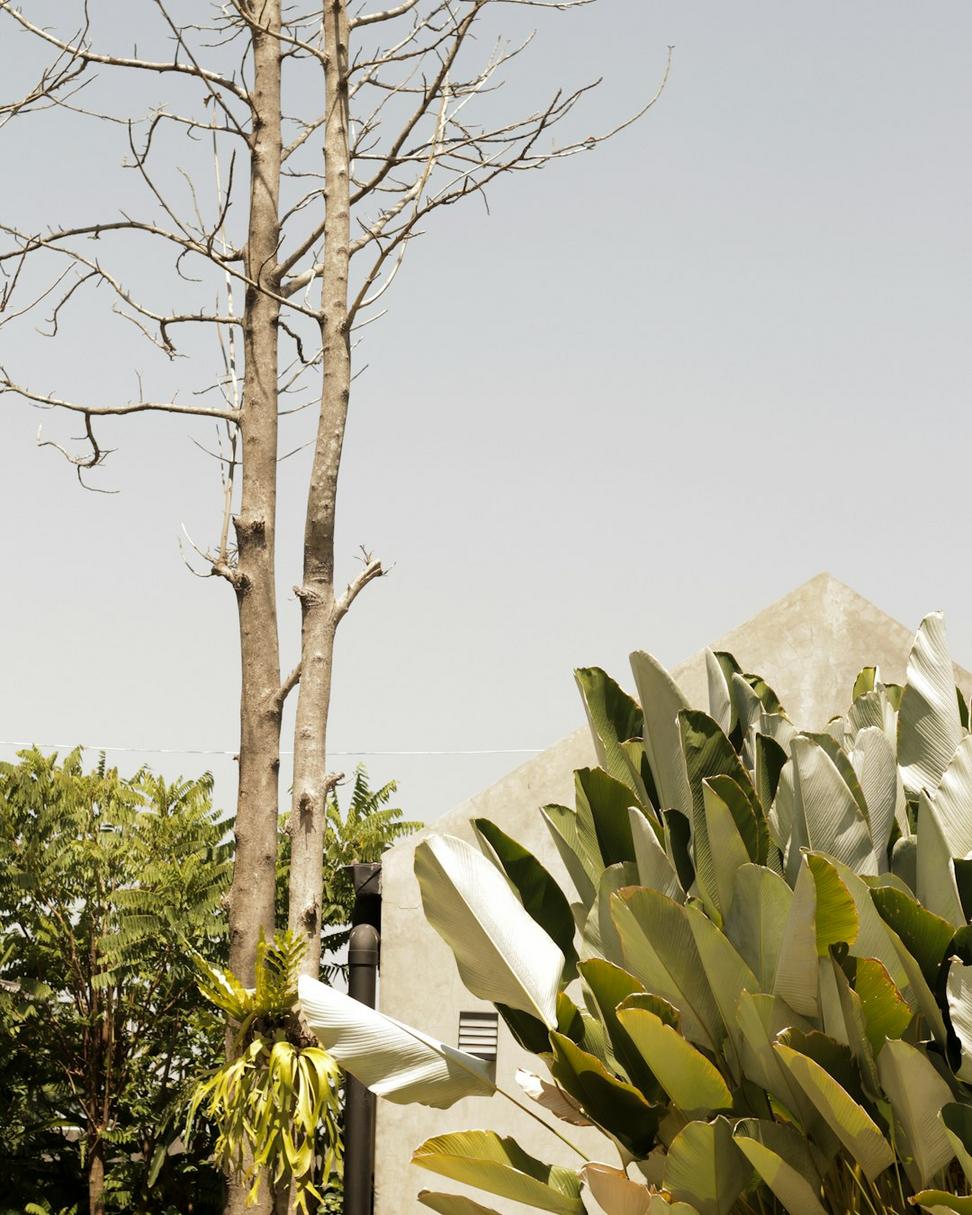
Minimalist Suburban Home
Clean lines and natural materials define this 3,200 sq ft home, featuring an open-concept design with integrated smart home technology.
Residential Homes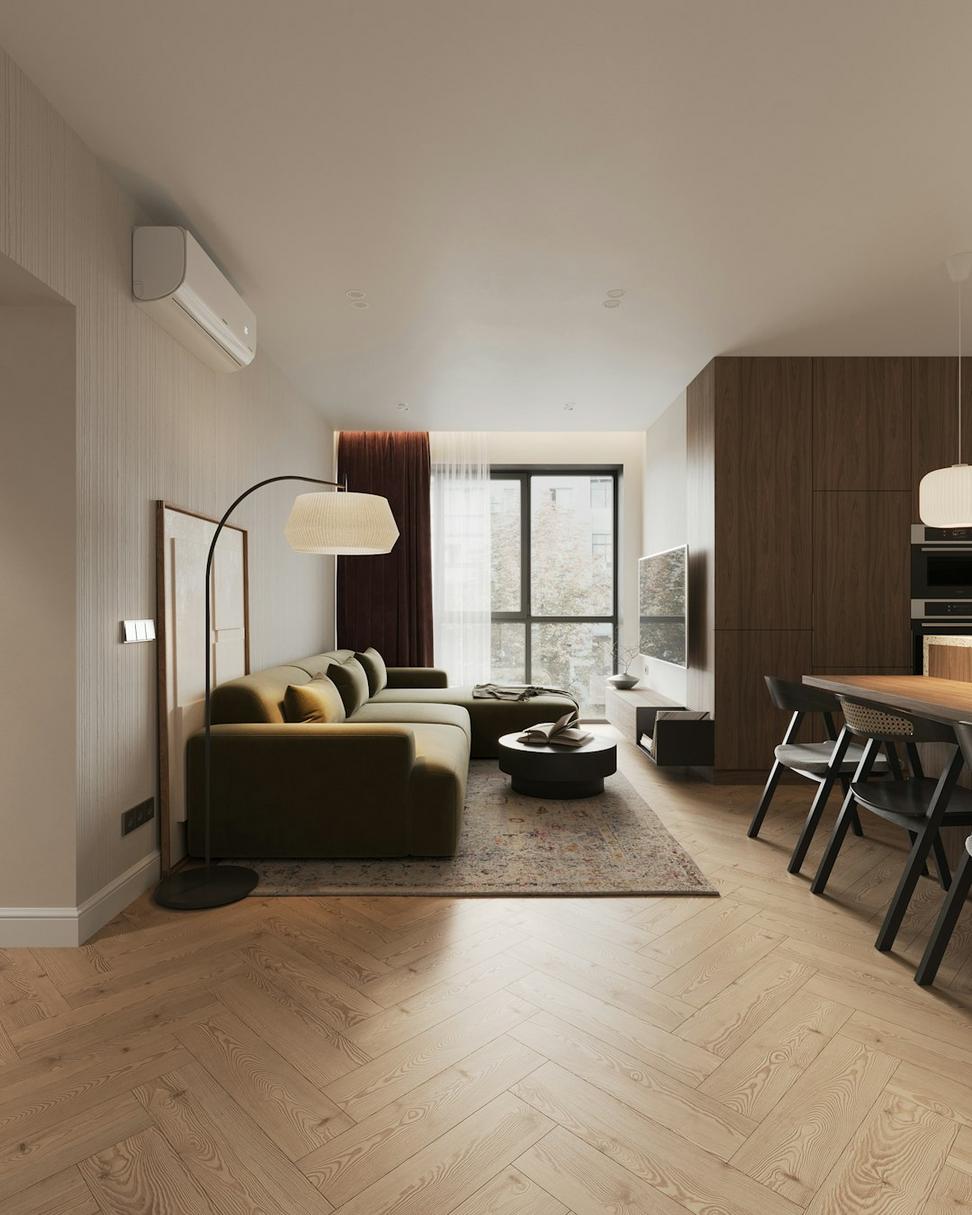
Downtown Luxury Penthouse
A sophisticated 2,800 sq ft penthouse featuring panoramic city views, custom millwork, and premium finishes throughout.
Modern Condominiums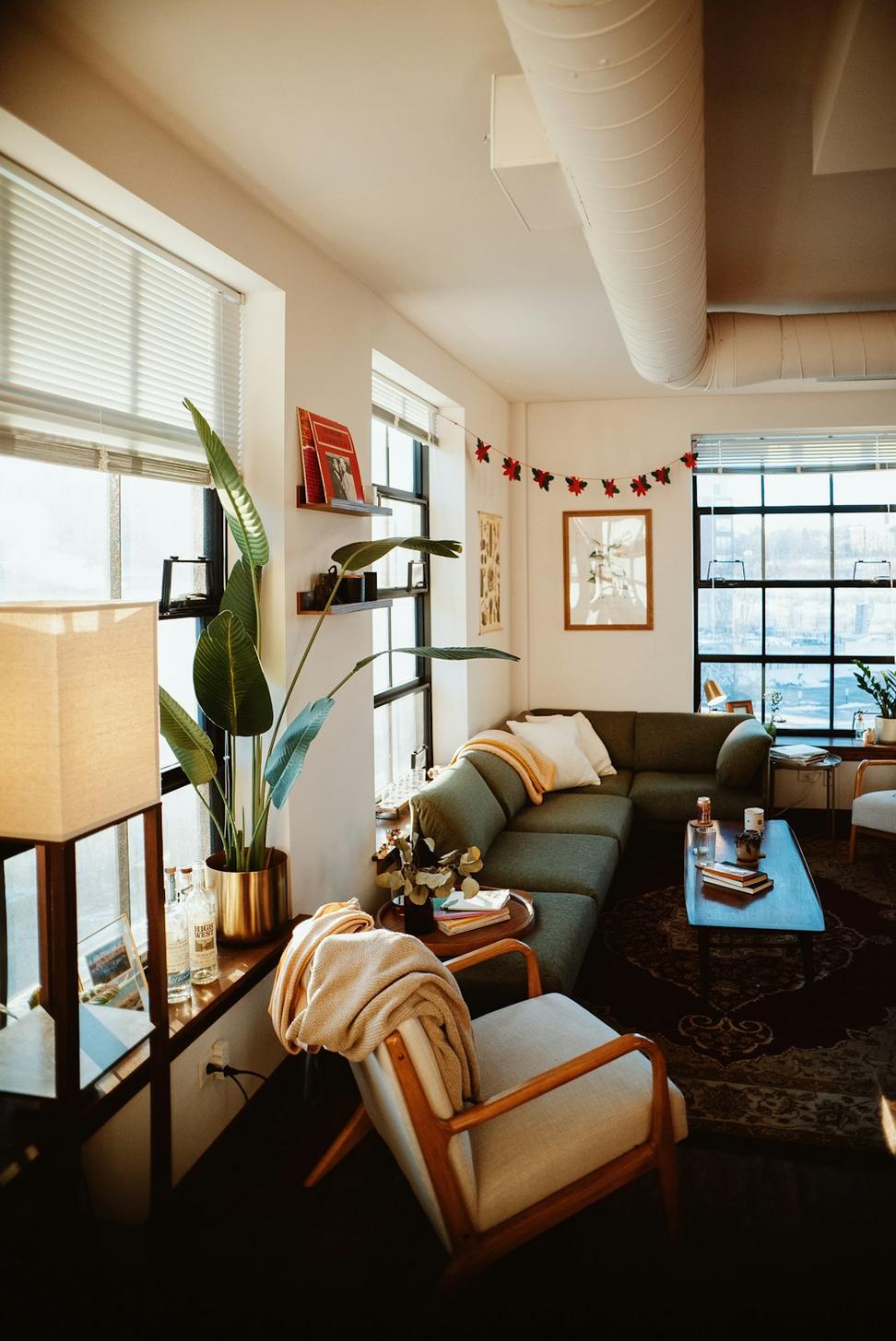
Waterfront Condominium
Contemporary 1,900 sq ft unit redesigned to maximize natural light and harbor views with sleek, functional living spaces.
Modern Condominiums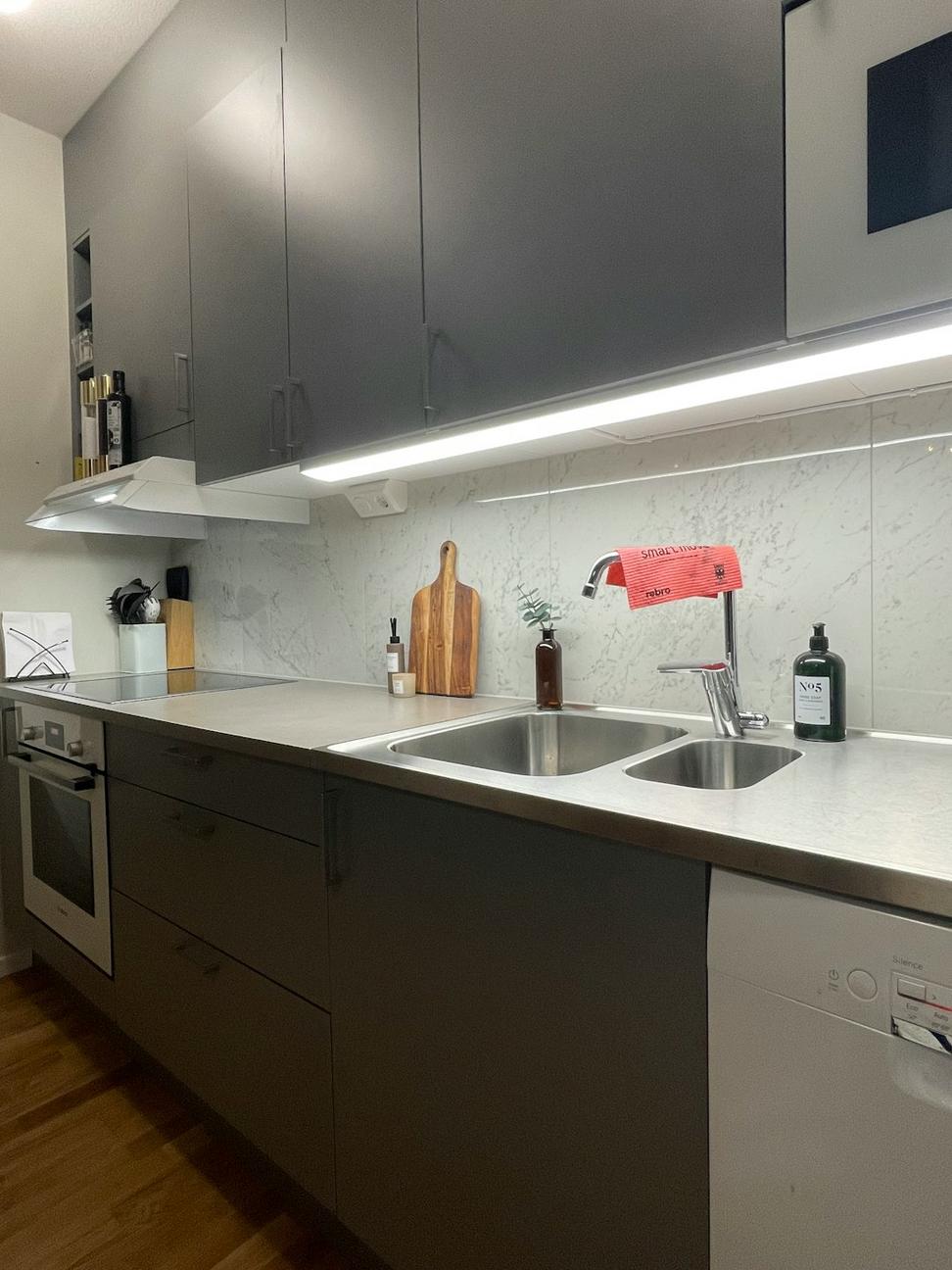
Heritage Home Modernization
Sensitive renovation of a 1920s heritage home, preserving character details while introducing contemporary amenities and open living concepts.
Interior Renovations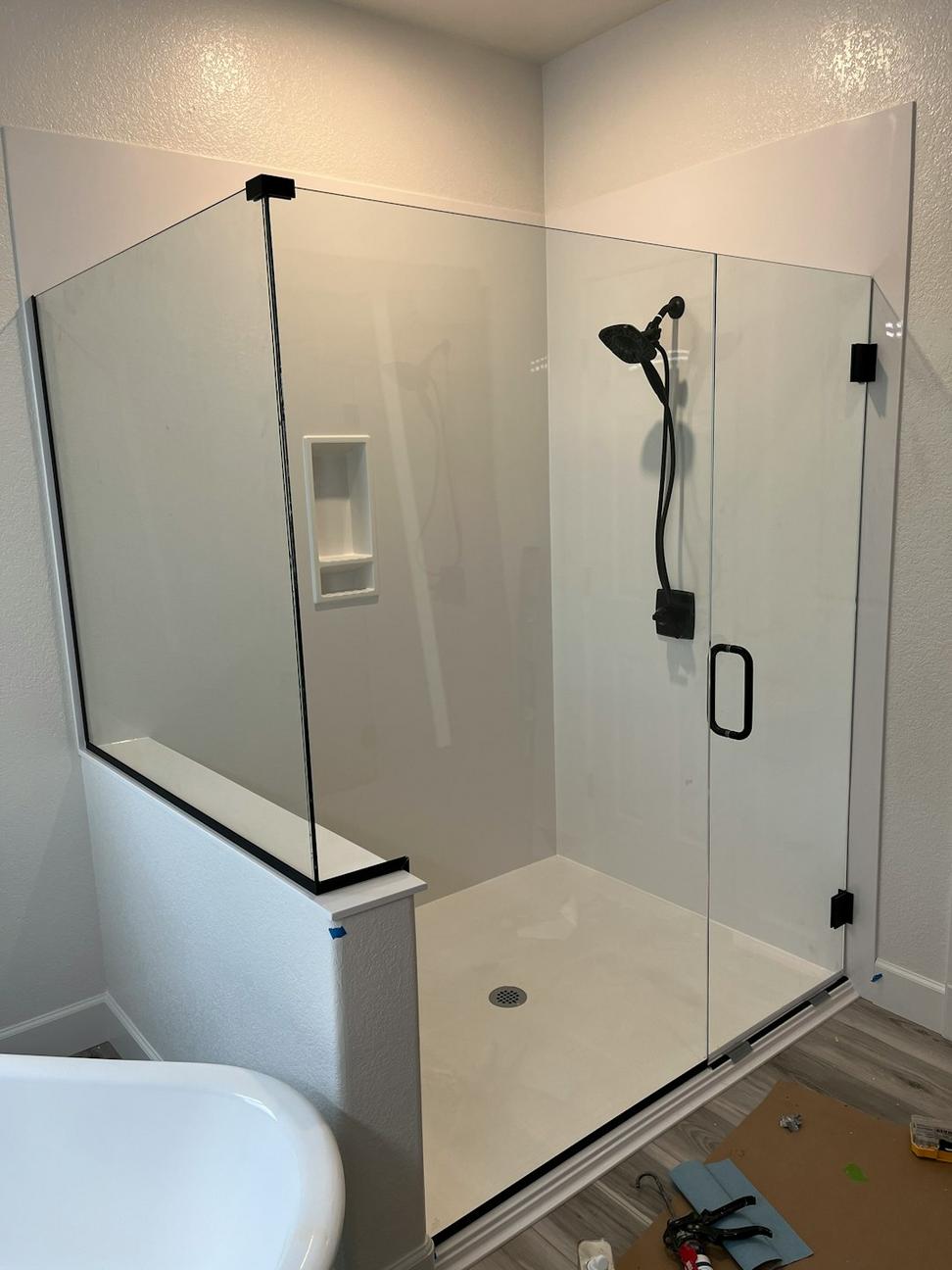
Executive Office Redesign
Complete transformation of a traditional office space into a modern, flexible workspace with natural materials and abundant daylight.
Interior Renovations
Net-Zero Energy Home
LEED Platinum certified home featuring solar panels, geothermal heating, and passive design strategies for maximum energy efficiency.
Sustainable Architecture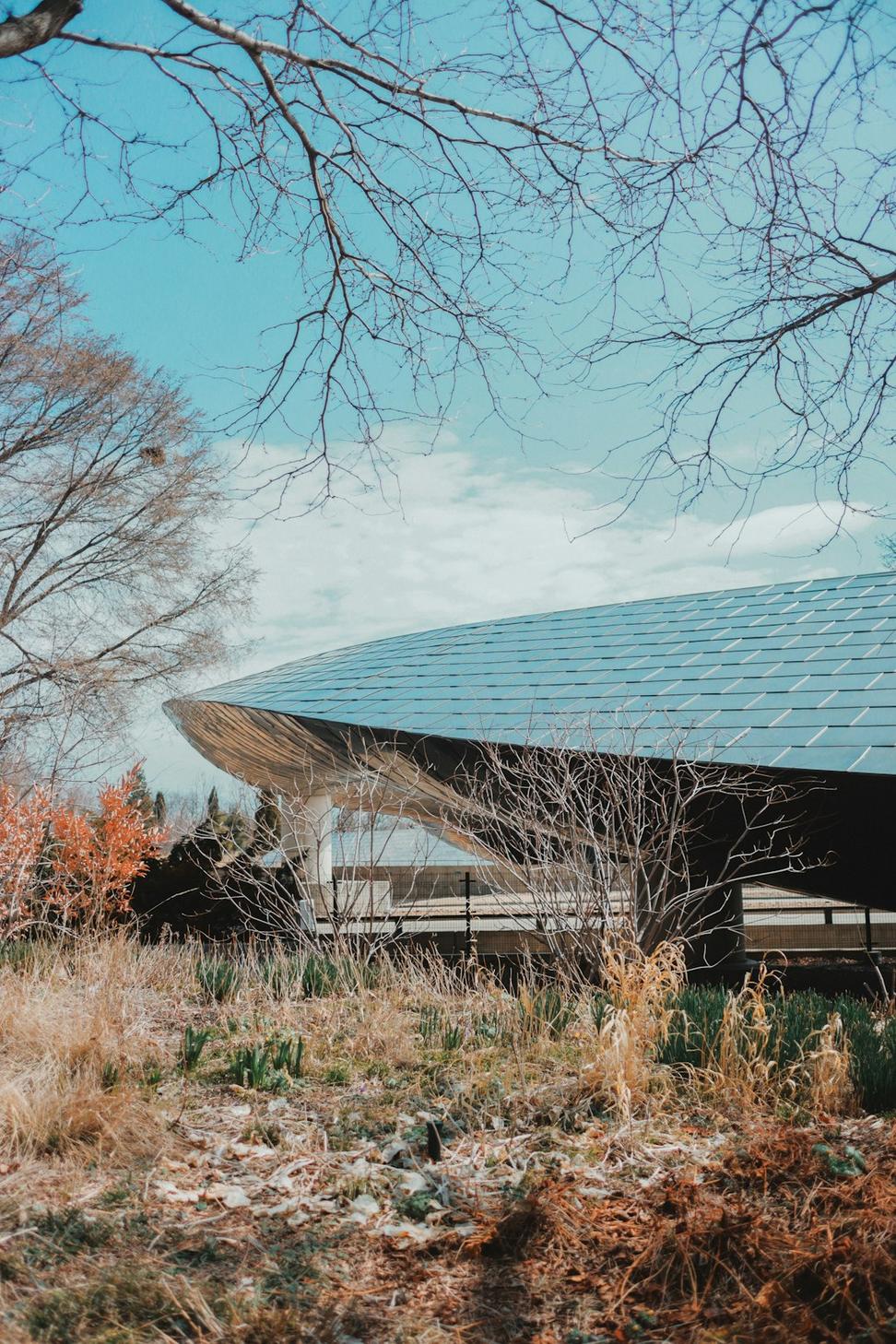
Passive House Design
Innovative passive house achieving 90% energy savings through superior insulation, airtight construction, and heat recovery ventilation.
Sustainable Architecture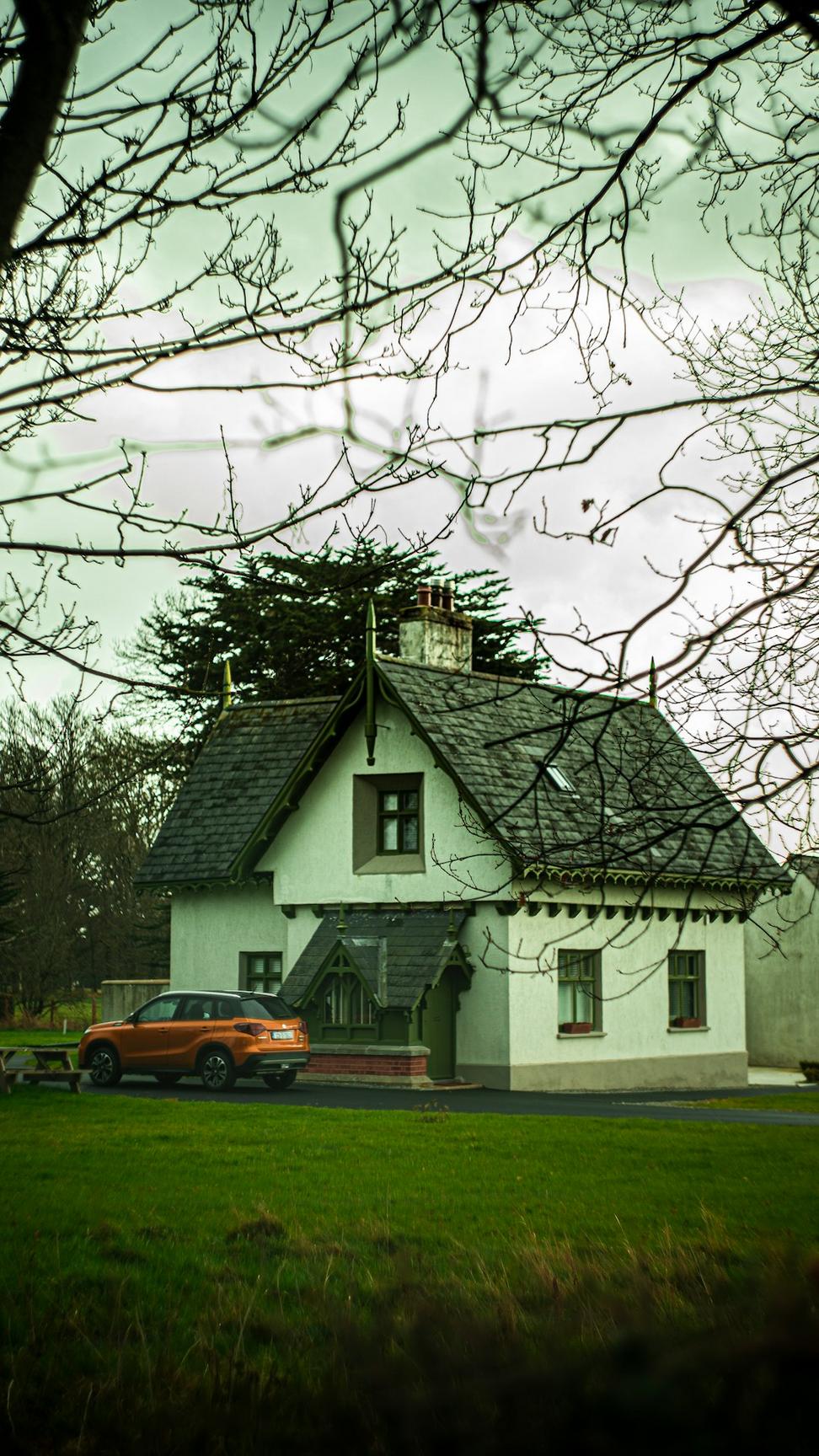
Forest Edge Residence
Home designed to nestle into its natural forest setting, with extensive use of local stone and timber, and minimal site disturbance.
Landscape Integration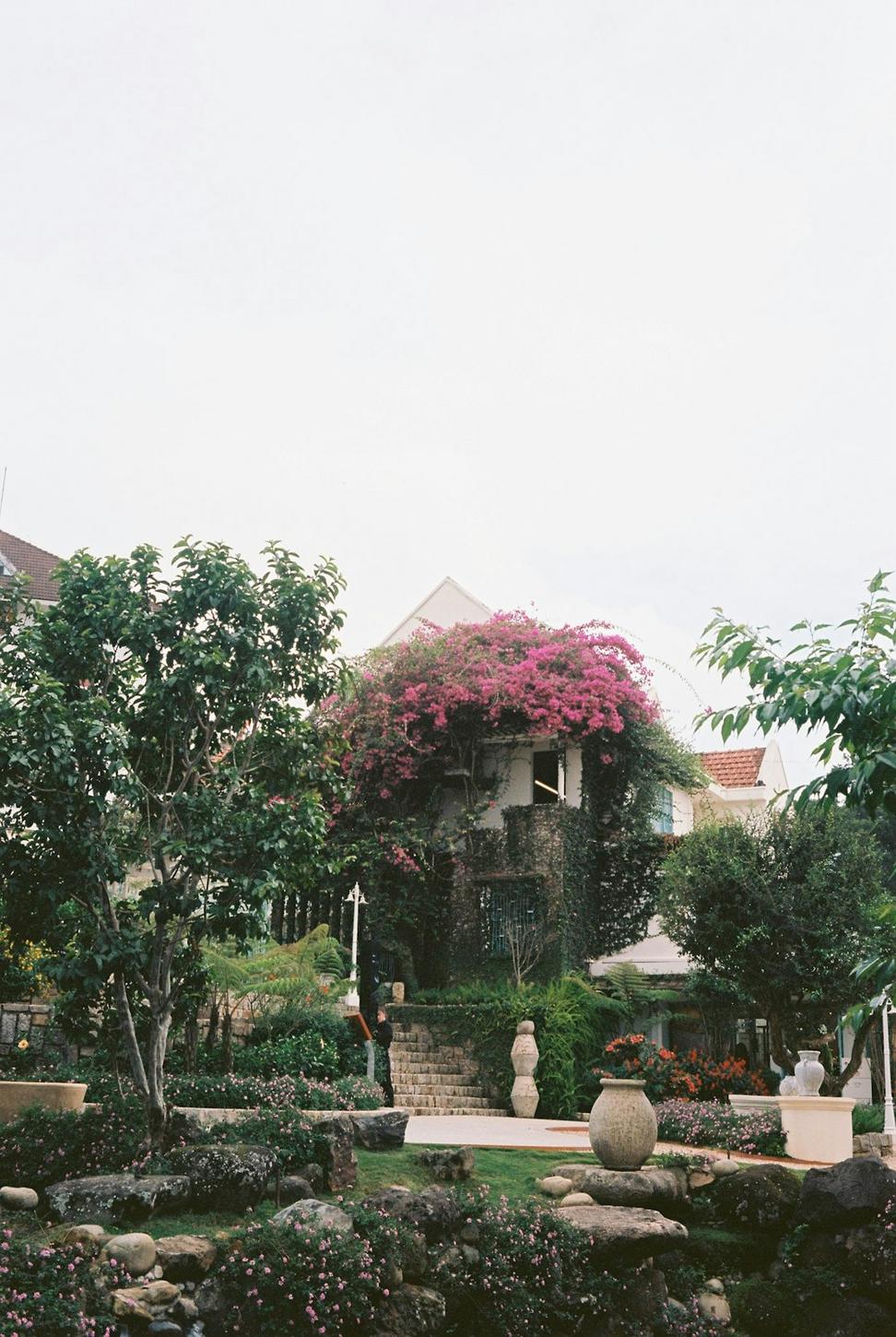
Courtyard Garden Home
U-shaped residence organized around a central courtyard garden, creating intimate outdoor spaces and bringing nature into daily living.
Landscape Integration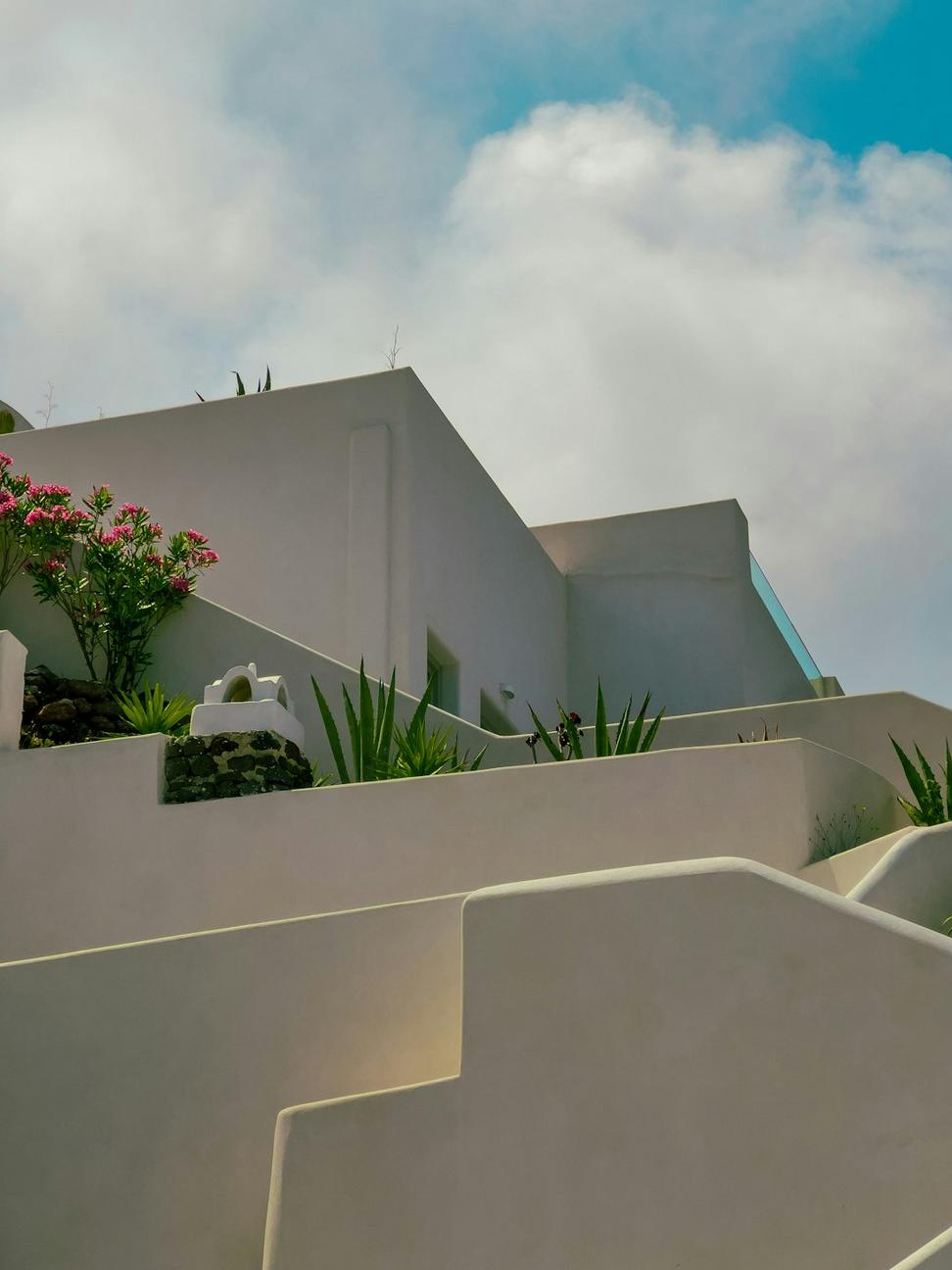
Urban Rooftop Oasis
City home featuring extensive rooftop gardens and green walls, creating a private sanctuary above the urban landscape.
Landscape Integration